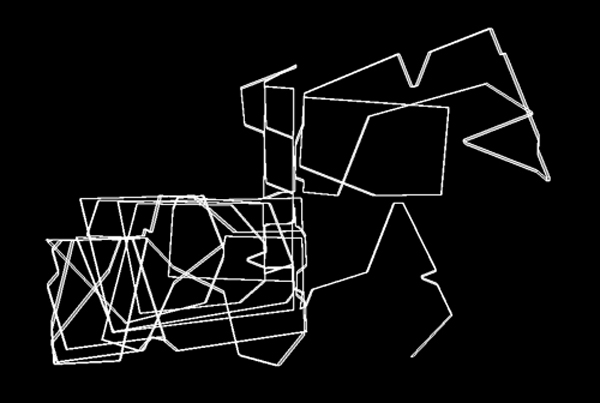 |
|
||||||||||||
Straight-Line Residency 422, shown above as still image from a proposal for Kandos Projects, a pair of old haberdashery shops located in the main street of the town of Kandos in NSW. Straight-Line Residency 422 is also part of the Williams River valley Artists Project. The Straight-Line Residency Project is a collaboraton between Horst Kiechle and Margaret Roberts. Lines of 10mm yellow tape are installed in those parts of the building of Kandos Projects visible from the street --the front ground and upper floor windows--to indicate to visitors where the residency would be located in (visible) actual space. (The rest of the Kandos Projects building is used for artists' residencies and isnot generally or regularly open.) A brochure holder attached to the outside of the window contains takeaway information with the text in italics below, as well as small scale foldup cutouts of the building showing where the line would lie when in residence. Larger scale cutouts for actual folding up are available for downloading from Straight-Line Residency Project. |
|||||||||||||
Straight-line residency 422 in Kandos Projects : 12-31 August 2012 One end of Line 422 starts just inside the middle of the door of the western shop and extends in a SW direction until the western wall propels it upwards--with an indentation in the middle to go around the small separating wall--then briefly across the ceiling, down the back wall, across the two floor levels and through the back arch-opening into the slightly higher, eastern shop. There it extends across the back of the stairs and through the door opening into the back room and up the wall of the stairs, across the back of the western upstairs room, onto the front upstairs northern wall and down its window, then back across the room and into the stairwell again, onto its ceiling and down the stairwell's western wall into the back downstairs room again. From there it extends diagonally across the floor of this backroom, up a wall near the far corner beside the fireplace, across the ceiling and down its northern wall which extends it into the front shop space again through the doorway. There it extends down the shop-side of the same wall, across the floor and up the eastern wall, across the ceiling of the most easterly of the window enclaves of the side facing onto the main street, down its side glass wall, onto its floor and extending back into the shop across the floor, diagonally up its eastern wall, across the ceiling, down the wall and over the under-stairs, extending across the floor again, up the eastern wall and across the ceiling into the storage area, then out of there back across the ceiling and down the eastern wall again, across the floor to the stairs again, up the side of the stairs this time, then diagonally across the ceiling, then down the eastern wall again where it just avoids the storage area this time and extends instead onto the ceiling of the most easterly glass window enclave again. There it extends down the side glass wall of the window enclave, across its floor, up the wall on the NE corner and across its ceiling, then bends backwards into the storage area above, then up its short wall and onto the ceiling where it extends diagonally right across the shop again, down the underside of the stairs this time, across to the eastern wall again, up the wall into the most easterly window enclave again, across the corner of its side window, down its front glass, across the corner of its small indented wall and across its floor to the side glass wall, up this wall diagonally then turning the corner to cross the door of the shop and into the second-most easterly window enclave. There it briefly crosses the corner of the side window, extends across the ceiling, down its non-glass wall, across the front glass wall then across the corner of the enclave floor, then diagonally up the side glass wall, where it crosses back across the door and onto the glass side wall of the most-easterly window enclave. Then it extends across its ceiling, zig-zagging slightly down the small corner-indentation and across the rest of the non-glass wall, across its floor and onto the shop floor, where it extends onto the wall between the two arches in between the two shops, curls around it and the returns to the easterly shop to end at the join of wall and stairs. Despite these bends, this is still a straight line in the sense that if the planes of the building are laid down flat, the line would cross plane-joins as a straight line. This can be seen in Horst's fold-up version available at Kandos Projects and on http://straightlineresidencies.blogspot.com (where line breaks are only due to this flattening-out process). We have not yet worked out whether straight lines become visible when they move from two to three-dimensional space, so only that part of line 422 has been installed that would be visible from the street. A discussion of what we hope to achieve through such residencies is also available on the blog site.
|
|
||||||||||||
| more images of the yellow line and the Williams River valley Artists' Project. | |||||||||||||